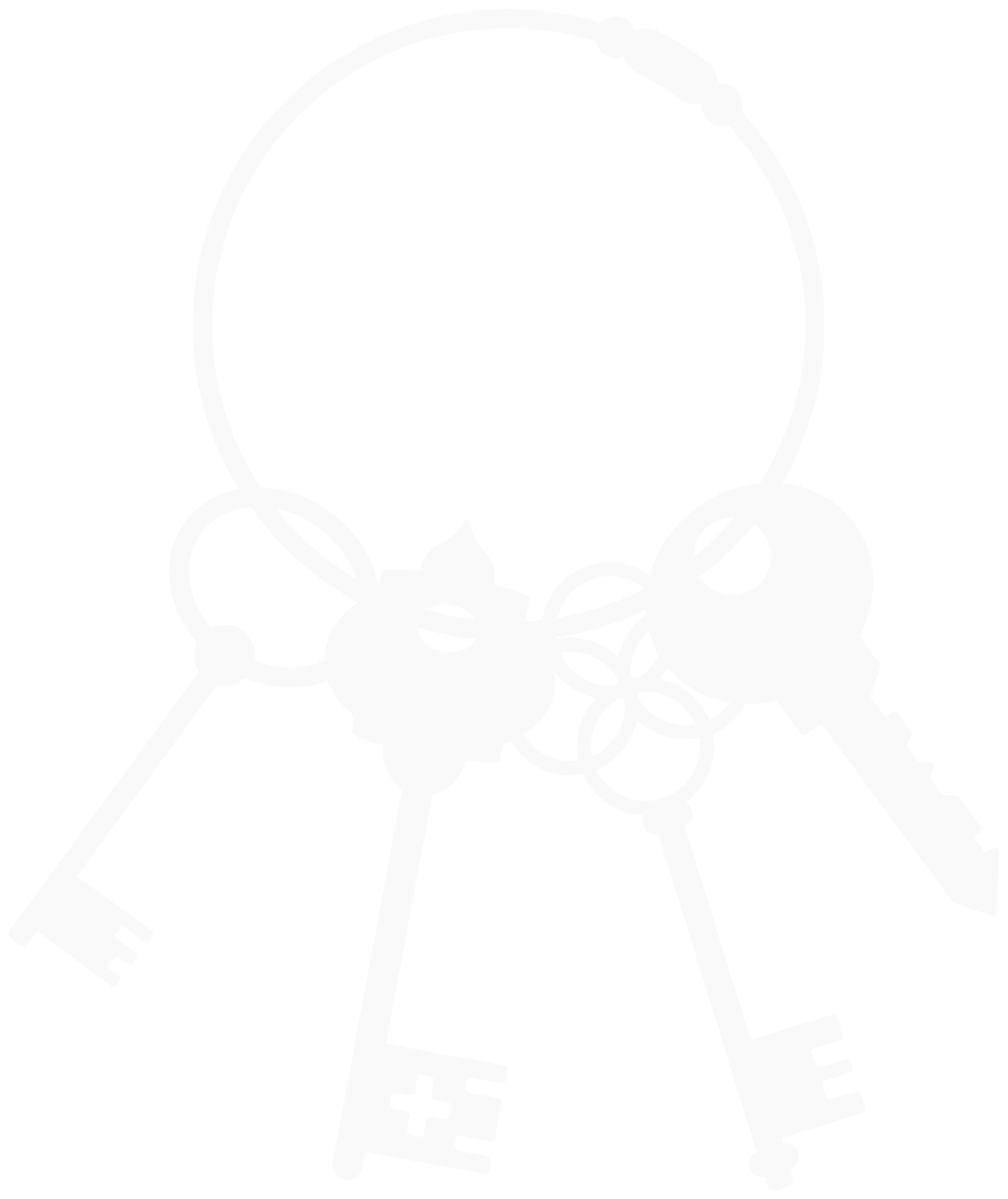


Sold
Listing Courtesy of:  Northwest MLS / Windermere Real Estate East, Inc. / Eva Croasdale and Windermere Real Estate M2 LLC
Northwest MLS / Windermere Real Estate East, Inc. / Eva Croasdale and Windermere Real Estate M2 LLC
 Northwest MLS / Windermere Real Estate East, Inc. / Eva Croasdale and Windermere Real Estate M2 LLC
Northwest MLS / Windermere Real Estate East, Inc. / Eva Croasdale and Windermere Real Estate M2 LLC 2844 NE 180th Place Lake Forest Park, WA 98155
Sold on 12/12/2023
$900,000 (USD)
MLS #:
2165786
2165786
Taxes
$858(2023)
$858(2023)
Lot Size
7,130 SQFT
7,130 SQFT
Type
Single-Family Home
Single-Family Home
Year Built
1980
1980
Style
Split Entry
Split Entry
Views
Territorial
Territorial
School District
Shoreline
Shoreline
County
King County
King County
Community
Lake Forest Park
Lake Forest Park
Listed By
Eva Croasdale, Windermere Real Estate East, Inc.
Bought with
Lucie Tickle, Windermere Real Estate M2 LLC
Lucie Tickle, Windermere Real Estate M2 LLC
Source
Northwest MLS as distributed by MLS Grid
Last checked Feb 12 2026 at 1:24 AM GMT+0000
Northwest MLS as distributed by MLS Grid
Last checked Feb 12 2026 at 1:24 AM GMT+0000
Bathroom Details
- Full Bathroom: 1
- 3/4 Bathrooms: 2
Interior Features
- Dining Room
- Dishwasher
- Microwave
- Disposal
- Fireplace
- Refrigerator
- Dryer
- Washer
- Double Pane/Storm Window
- Bath Off Primary
- Ceramic Tile
- Water Heater
- Wet Bar
Subdivision
- Lake Forest Park
Lot Information
- Paved
- Cul-De-Sac
Property Features
- Deck
- Fenced-Fully
- High Speed Internet
- Fireplace: Electric
- Fireplace: 1
- Foundation: Poured Concrete
Basement Information
- Daylight
Flooring
- Vinyl Plank
- Ceramic Tile
Exterior Features
- Wood
- Roof: Composition
Utility Information
- Sewer: Sewer Connected
- Fuel: Electric
School Information
- Elementary School: Brookside Elem
- Middle School: Kellogg Mid
- High School: Shorecrest High
Parking
- Attached Garage
Living Area
- 1,580 sqft
Listing Price History
Date
Event
Price
% Change
$ (+/-)
Oct 18, 2023
Price Changed
$925,000
-3%
-$25,000
Sep 28, 2023
Listed
$950,000
-
-
Disclaimer: Based on information submitted to the MLS GRID as of 2/11/26 17:24. All data is obtained from various sources and may not have been verified by Windermere Real Estate Services Company, Inc. or MLS GRID. Supplied Open House Information is subject to change without notice. All information should be independently reviewed and verified for accuracy. Properties may or may not be listed by the office/agent presenting the information.



Description